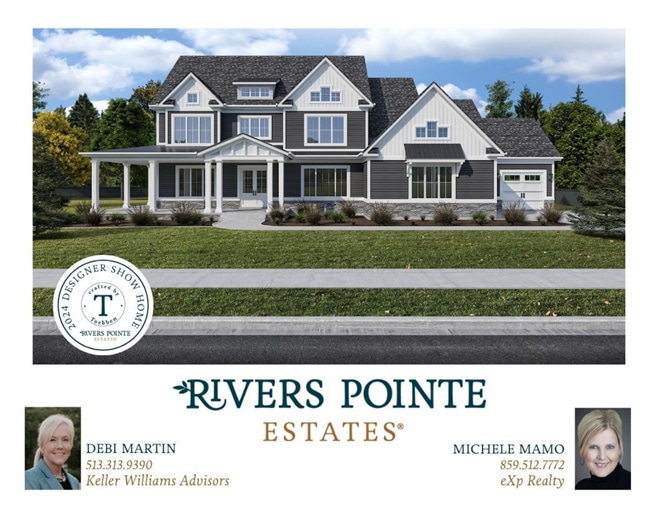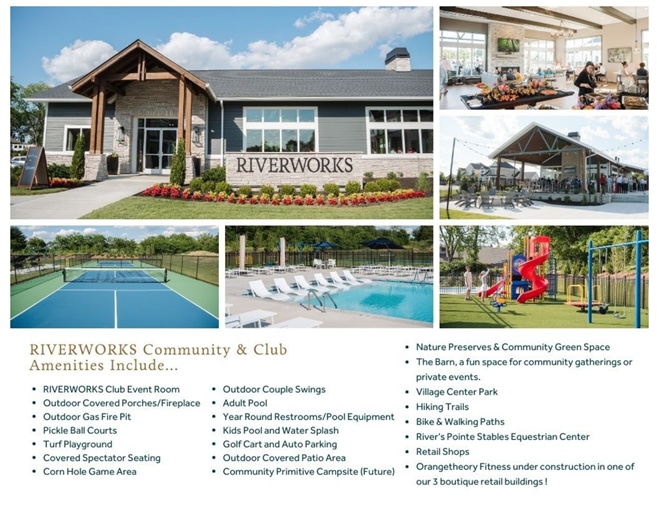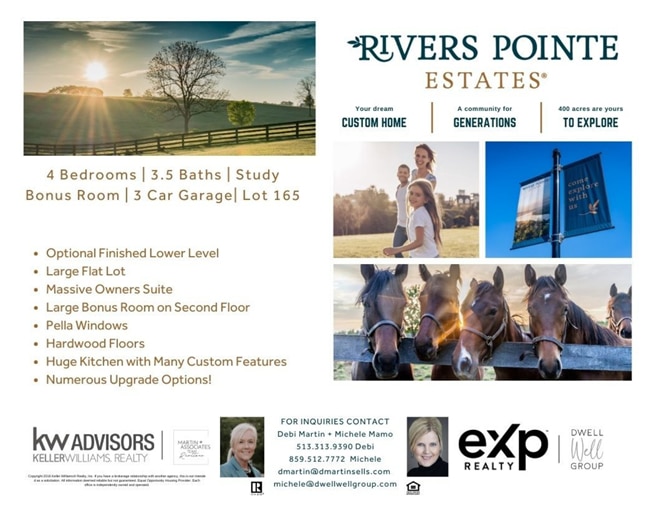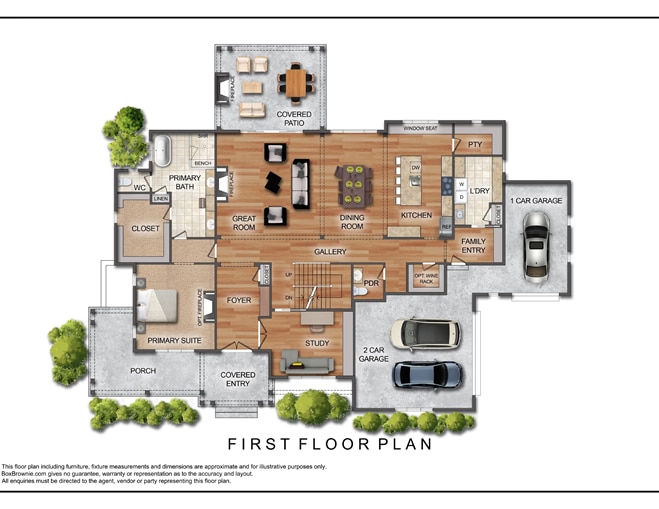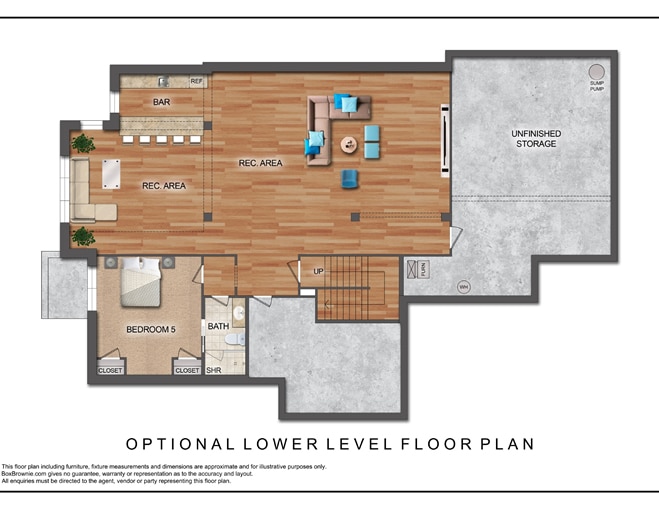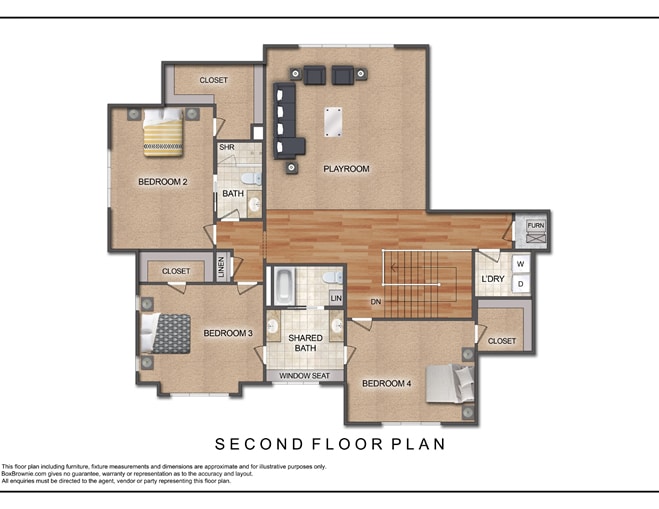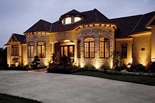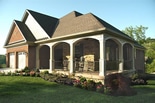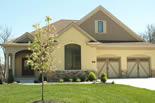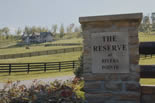Ledgestone Way at Rivers Pointe Estates
Estate-Sized Wooded and View Lots
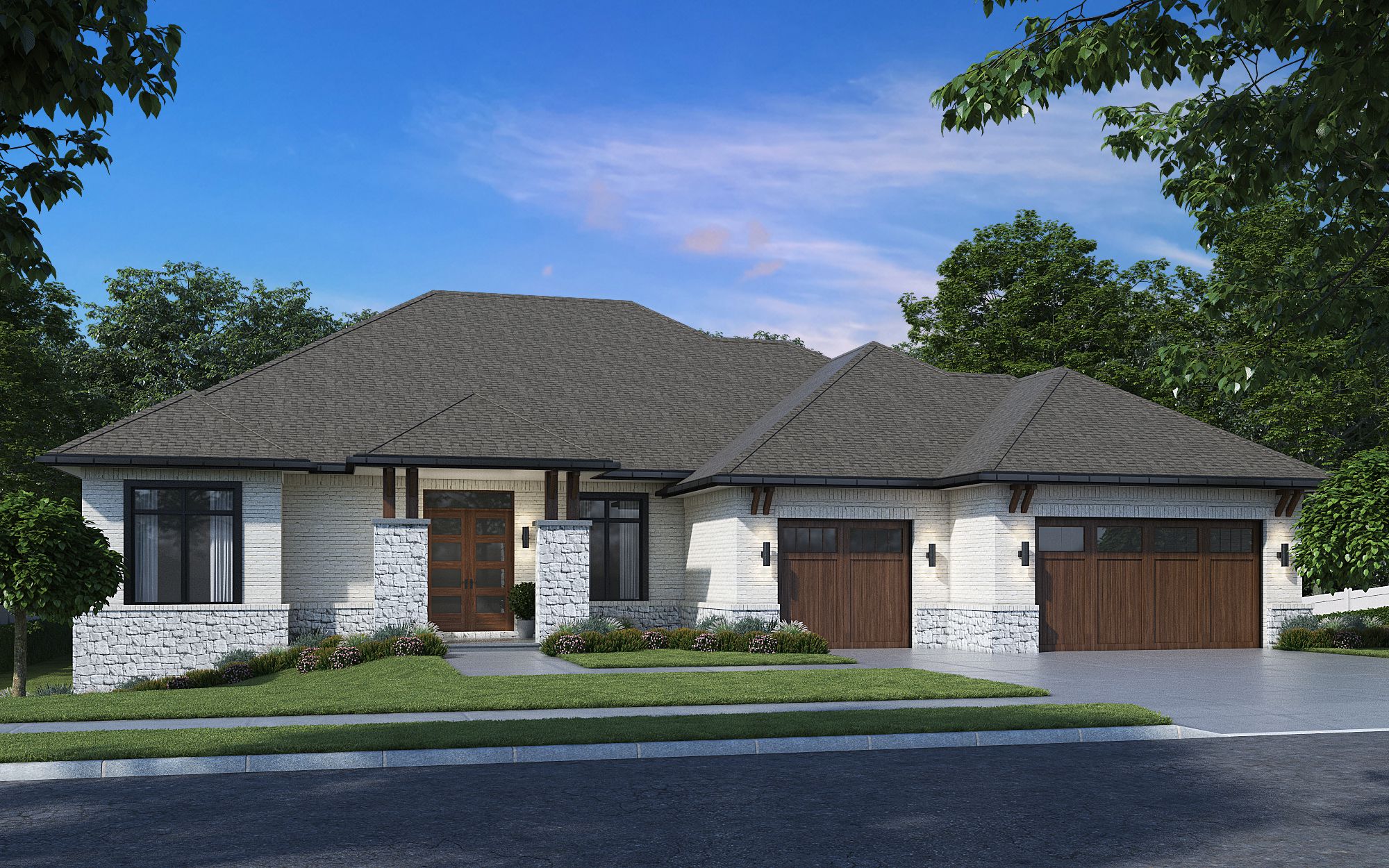
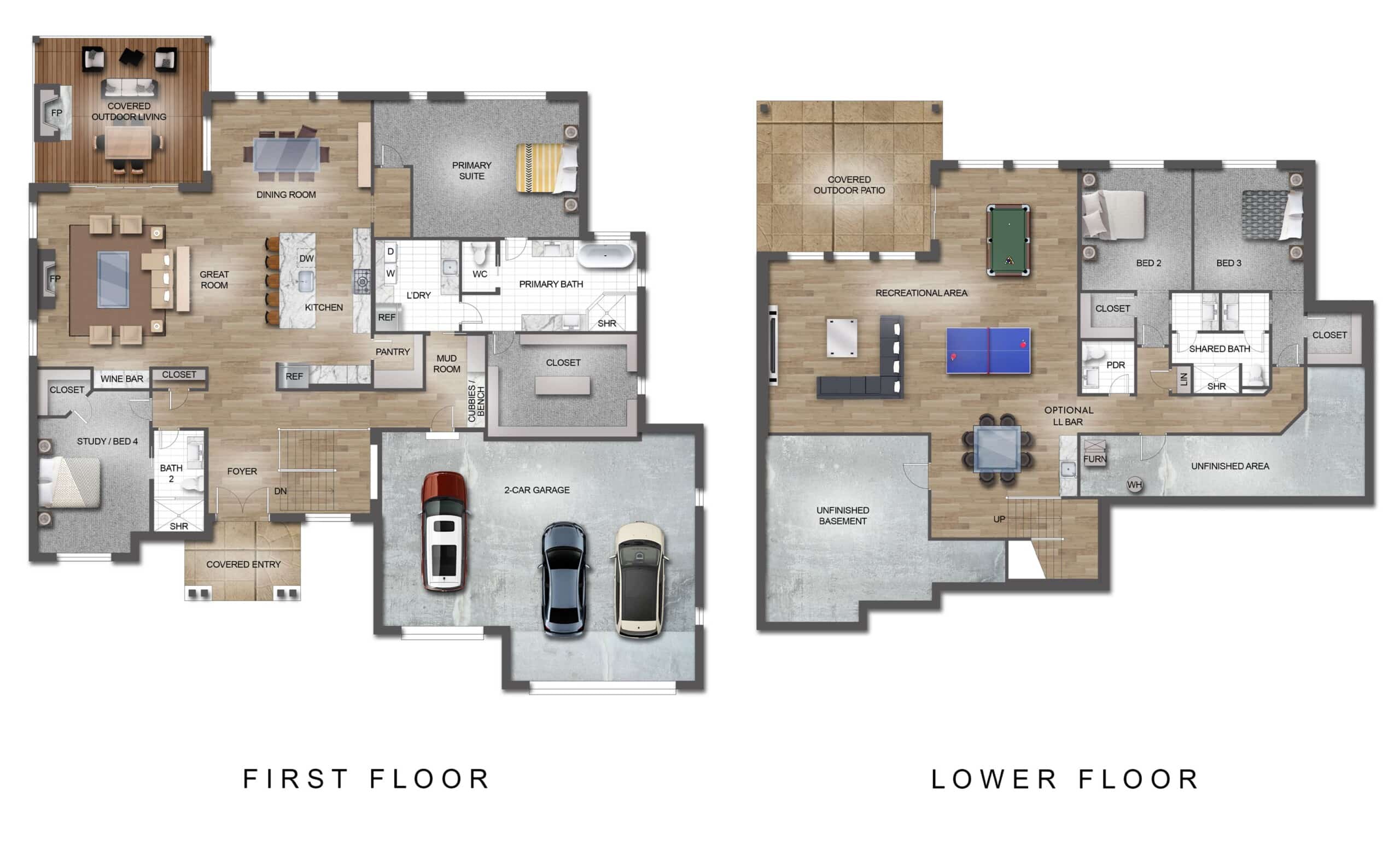
Call or text John at Toebben 859-512-2426
1705 Ledgestone Way | Lot 110
3 bedroom | 3.5 bath | 3 car garage ❘ Walkout finished LL
Starting at $1,262,000
Experience the pinnacle of modern living in this breathtaking new construction by Toebben Builders, nestled in the prestigious Rivers Pointe community! This custom-to-be-built masterpiece seamlessly blends contemporary elegance with exceptional functionality. The open-concept design features a chef’s kitchen equipped with top-of-the-line appliances, custom built-ins, a spacious island, and a walk-in pantry. The main level offers ultimate convenience with a luxurious primary suite, a laundry room, and a versatile office/flex space or additional bedroom. A spacious three-car garage provides ample room for vehicles, golf cart, storage and more. The walkout lower level boasts two generously sized bedrooms, a recreation room, and endless opportunities for expansion. Situated on a premier cul-de-sac lot backing onto a heavily wooded community preservation space, this home offers a peaceful retreat with access to walking trails, scenic hikes, pickleball courts, and a refreshing community pool. Personalize this plan with your choice of finishes or work with Toebben Builders to design your dream home from the ground up. Additional lot options available!
Don’ miss this rare opportunity-schedule your viewing today!
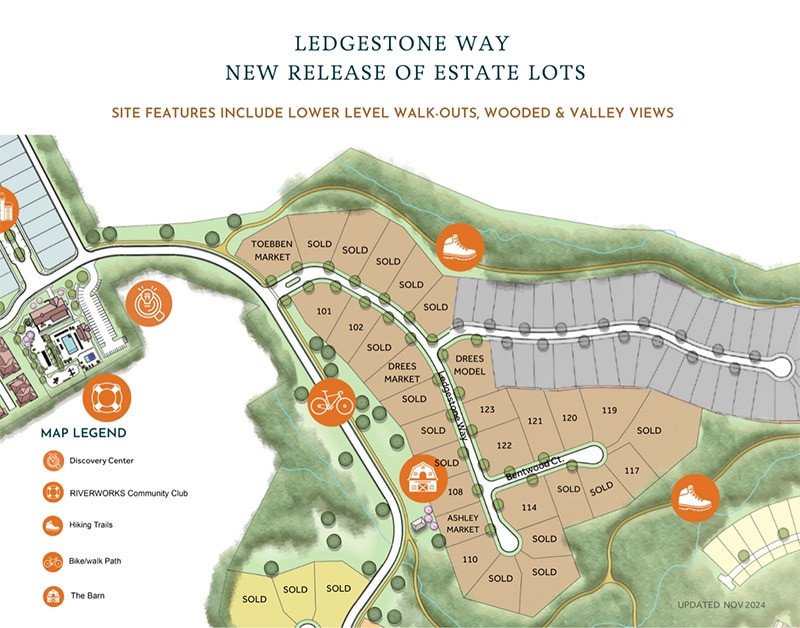
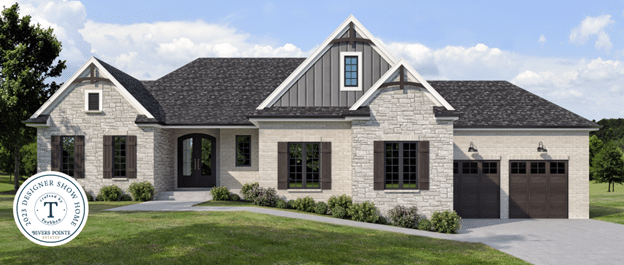
Call or text John at Toebben 859-512-2426
1717 Ledgestone Way | Lot 107
4 bedroom | 4 bath | 4,622 sqft ❘ 3 car garage
Starting at $1,342,000
Introducing the 2024 Designer Show Home at Rivers Pointe Estates by Toebben Builders – Northern Kentucky and Cincinnati area leaders in custom home craftsmanship! Amazing designer finishes throughout hand selected by Grace Jones, lead interior designer/owner at Dwellings On Madison! This 4,600+ sqft lifestyle ranch plan has every custom finish & detail you could dream of plus the quality you can expect from a Toebben hand crafted home! Features include custom Pella windows, 11ft ceilings, beautiful custom fireplace, refined outdoor living space, gourmet kitchen with waterfall island, gathering room with coffered ceilings, luxury primary suite with direct access to laundry plus an AMAZING finished lower level!
This is the special home you have been looking for & we invite you to enjoy the exciting concierge experience of working with a design pro & enjoying the process of having the best in Cincinnati create the home of your dreams at Rivers Pointe Estates! Come Explore With Us at NKY’s new master planned community Rivers Pointe Estates featuring over 400 beautiful acres with greenspace & a completely new lifestyle experience including the Riverworks – a pool & pickleball community amenity, retail shops, river views and 6 miles of hiking trails – plus more to explore! Special financing & builder show home incentives available!
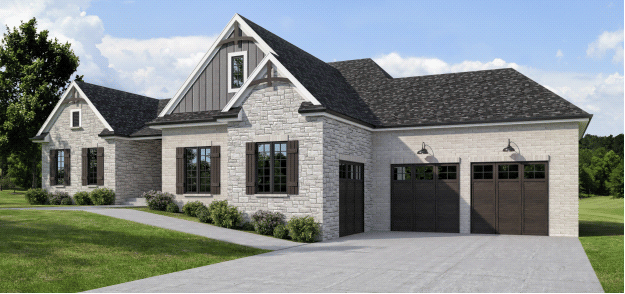
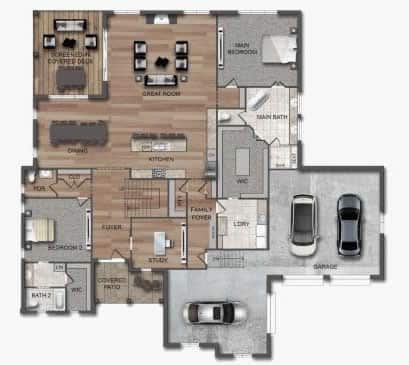
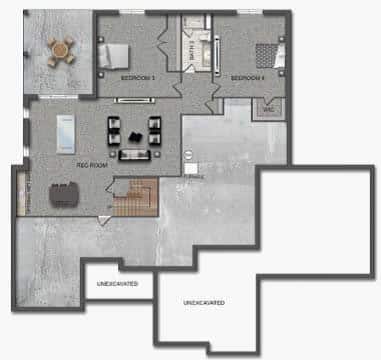
Main level floor plan features:
- Stunning arched entry
- Wide plank hardwood throughout main floor living areas
- First floor study with stunning accent wall
- Gourmet kitchen
- 12ft island with curated lighting
- Quartz countertops
- Quartz/tile backsplash
- 6 burner gas range with custom hood
- Double convection oven & built in microwave
- Soaring great room with 11 ft beamed ceilings, gas fireplace, expansive windows & direct walkout access to screened in covered porch, grilling deck with gas line and stairs to a sunny lower oversized patio
- Options to upgrade include outdoor fireplace, infrared heaters, gas fire pit
- Spacious dining area with exquisite raised ceiling treatment
- Walk-in pantry & family foyer with custom cubby cabinetry
- Owners’ suite with raised beam ceiling, massive bathroom and walk-in closet with island & direct access to a spacious first floor laundry
- Guest bedroom with ensuite bath & walk in closet
- 3 car attached garage
Lower level floor plan features:
- Finished lower level with 9′ ceilings
- Walkout to covered patio
- Spacious recreation room for gaming, dining and media
- 2 additional bedrooms & full bath
- Generous unfinished storage area
- Upgrade to include wet bar & wine fridge
Construction features:
- High efficiency Pella windows
- Black exterior, black interior
- LED lighting throughout
- High efficiency heating & cooling
- Prewired for sound, internet & CAT 6
- 6″ baseboards
- Silent floor I-joist system
- Floor drains & hose faucet inside garages
- 9′, 10′ & 11′ ceilings
- Solid wood oversized stairs
- 5/8″ thick commercial fire code drywall throughout
- 6″ gutters
- Solid interior doors
- Designer roofing with lifetime warranty
Curated Designer Selections
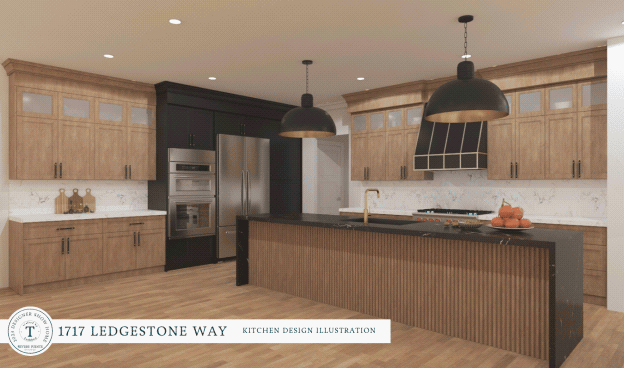
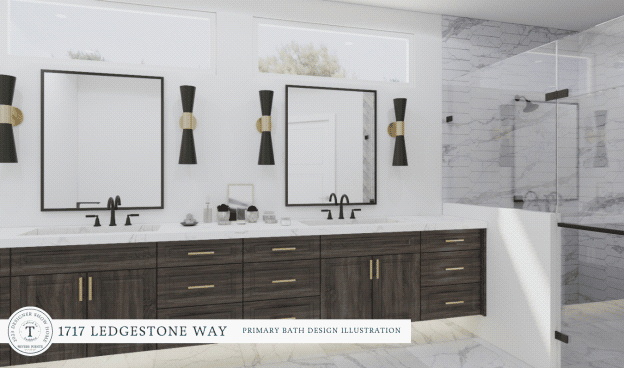
Call or text John at Toebben 859-512-2426
1748 Ledgestone Way
4 bedroom | 3.5 bath | Study | Bonus Room | 3 Car Garage | Lot 165
- Optional Finished Lower Level
- Large Flat Lot
- Massive Owners Suite
- Large Bonus Room on Second Floor
- Pella Windows
- Hardwood Floors
- Huge Kitchen with Many Custom Features
- Numerous Upgrade Options!
